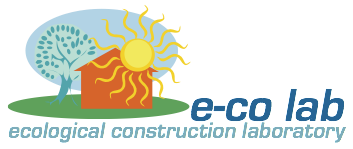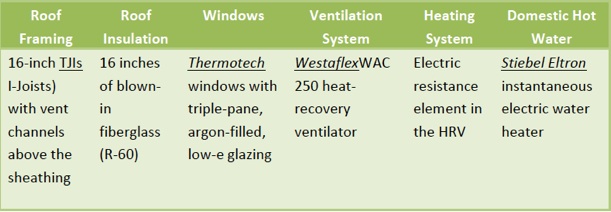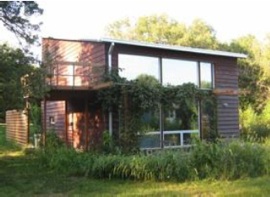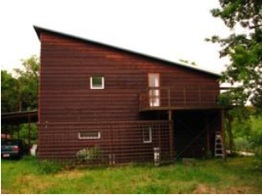


In 2003, German-born Katrin Klingenberg, founder of e-co lab, completed a 1,200 square foot home in Urbana, Illinois. Her goal was to demonstrate that stringent Passive House energy standards could be met in the severe climate of Central Illinois. The project has succeeded, inspiring the ongoing construction and research efforts of e-co lab.
Applying computer modeling, Klingenberg implemented several, but not all, of the many techniques, systems and materials that can be used to reduce energy load the required 90 percent. Among them:
-
•Super insulation (total R value of 56) and super tight thermal envelope— thermal bridges are minimized.
-
•Orientation that maximizes passive solar heating in winter, cooling in summer.
-
•Triple-glazed windows
-
•100-foot long earth-tube air intake for pre-heating and -cooling.
-
•Heat Recovery Ventilation (HRV) that recovers heat from exhaust air, and ensures constant outdoor air ventilation for excellent indoor air quality.
-
•Instantaneous electric water heater.
Read about the Smith House in this Energy Design Update Article.





e-co lab Projects: The Smith House 2002 – 2003



